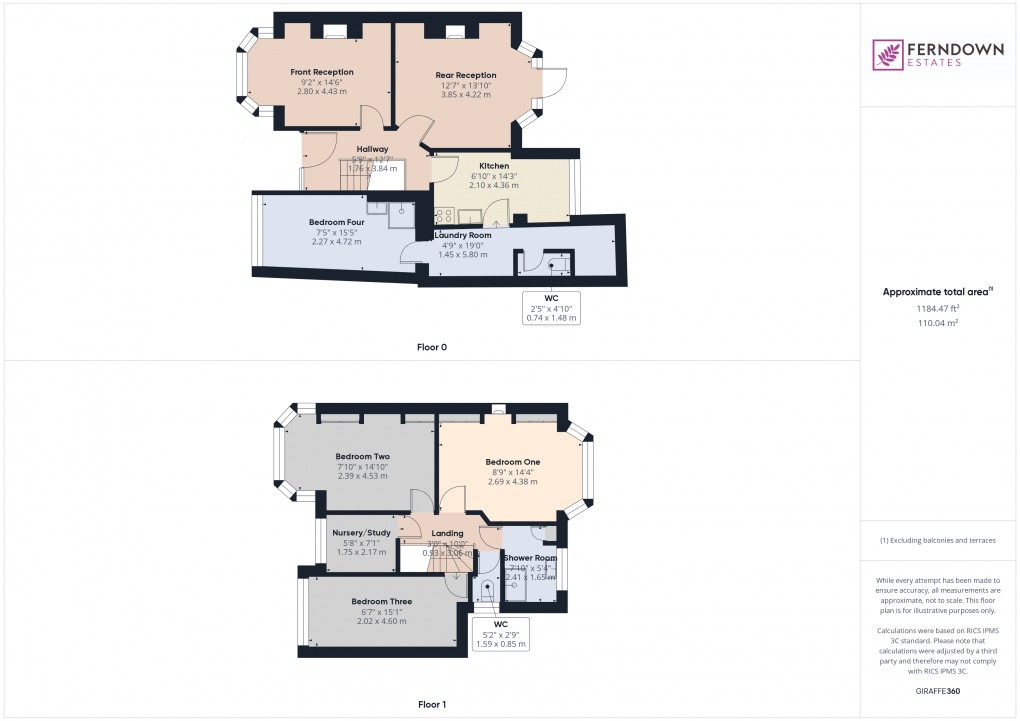Property Features
- SEMI DETACHED FAMILY HOME
- IN NEED OF MODERNISATION
- TWO RECEPTION ROOMS
- FOUR BEDROOMS
- STUDY / NURSERY
- UTILITY ROOM
- SHOWER ROOM WITH SEPARATE WC
- LARGE REAR GARDEN
- PARKING
- NO CHAIN
Description
This spacious four-bedroom semi-detached home offers fantastic potential and is ideal for those looking to put their own stamp on a property. The ground floor features two generous reception rooms, a kitchen, a separate utility room, and a fourth bedroom with its own shower, providing flexible living space. Upstairs, there are three well-proportioned bedrooms, study/nursery and a shower room. Externally, the property benefits from a large rear garden and off-road parking. In need of modernisation, this home presents a great opportunity for refurbishment and is offered with no onward chain.
Rooms and Additional Information
Additional Information
We are advised by the vendor that the property is freehold. We understand this property has been extended and converted however, we have not been issued with any evidence of these works being signed off. We would strongly advise all interested parties to obtain verification through their own solicitor or legal representative. Council Tax Band - C EPC Rating - C
Approach & Overview
The property is approached via a driveway leading to the main entrance door
Hallway
To include stairs to the first floor landing and doors to:
Reception Room One
Overlooking the front of the property
Reception Room Two
Overlooking the rear of the property with a door leading out
Kitchen
Overlooking the rear of the property with a door leading to the utility room To include an integrated cooker and hob, a range of wall and base units and space for appliances
Utlity Room
To include a door to the rear garden, space for appliances and door to bedroom four
Bedroom Four
Overlooking the front of the property. To include a shower cubicle and a vanity sink unit
Landing
To include doors to:
Bedroom One
Overlooking the rear of the property
Bedroom Two
Overlooking the front of the property
Bedroom Three
Overlooking the front of the property
Study/Nursery
Overlooking the front of the property
Shower Room
Overlooking the rear of the property To include a shower cubicle and a vanity sink unit
WC
Overlooking the side of the property and including a low level wc
Garden
Large family garden
Garden
Floorplan

Virtual Tour
Market your property
with Ferndown Estates
Book a market appraisal for your property today.
