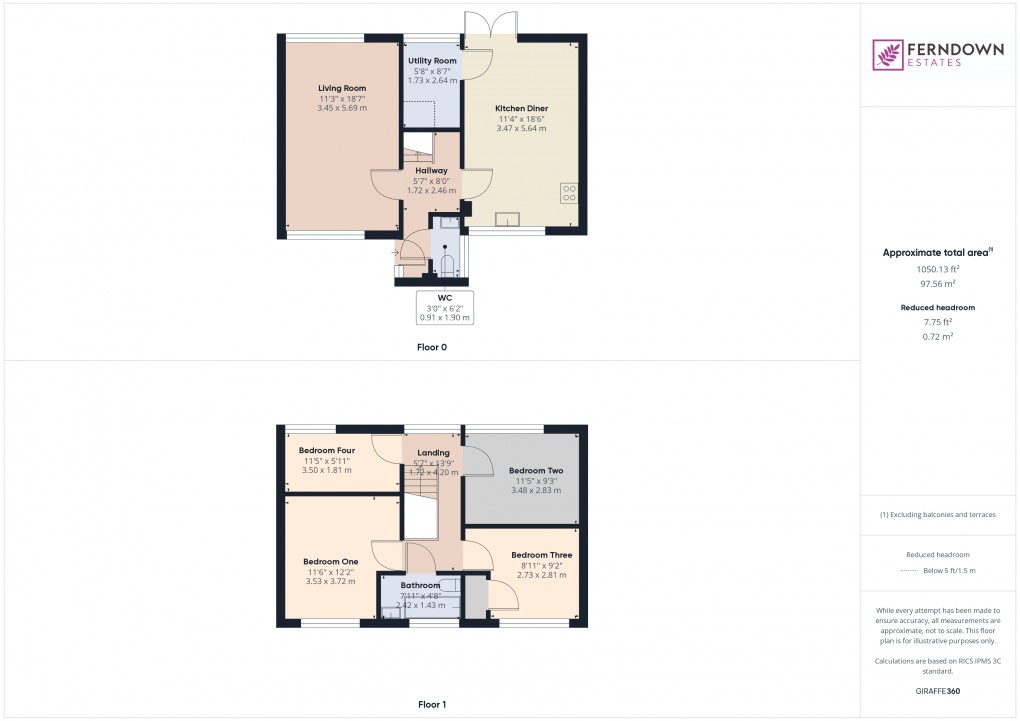Property Features
- GREAT FAMILY HOME
- END TERRACE
- SPACIOUS LOUNGE
- KITCHEN DINER
- UTILITY ROOM
- GUEST WC
- FOUR BEDROOMS
- FAMILY BATHROOM
- PARKING
- LOVELY REAR GARDEN
- CLOSE TO LOCAL SCHOOLS, SHOPS AND AMENITIES
- MAJOR TRANSPORT LINKS & BUSINESS PARKS ARE NEARBY
- HD PROPERTY VIDEO TOUR AVAILABLE
Description
This charming four bedroom terraced home offers ample space and modern living, perfect for families. The ground floor features a spacious lounge, ideal for relaxation, and a bright kitchen diner with plenty of room for entertaining. A separate utility room provides convenience, along with a guest WC for added practicality. Upstairs, the first floor boasts a well-appointed family bathroom. Externally, the property benefits from private parking and a lovely rear garden, ideal for outdoor activities. Situated close to major transport links and business parks, this home offers excellent accessibility for commuters.
Rooms and Additional Information
Additional Information
We are advised by the vendor that the property is freehold. We would strongly advise all interested parties to obtain verification through their own solicitor or legal representative. This propety is a Non Standard Construction (Bryant Wall Frame). For any Non Standard Construction properties, please refer to your mortgage broker or mortgage lender to confirm suitability. Council Tax Band - A EPC - D
Approach & Overview
The property is approached via a driveway leading to the main entrance door
Hallway
To include stairs to the first floor landing and doors to:
Lounge
Being a dual aspect room with windows overlooking the front and rear of the property
Kitchen Diner
Being a dual aspect room with a window overlooking the front of the property, doors leading out to the rear garden and a door to the utility room To include an integrated cooker and hob, a range of wall and base units and space for further appliances
Dining Area
Utility Room
Space for appliances
Guest WC
Overlooking the side of the property and including a low level wc and a wash hand basin
Landing
To include doors to:
Bedroom One
Overlooking the front of the property
Bedroom Two
Overlooking the rear of the property
Bedroom Three
Overlooking the side of the property
Bedroom Four
Overlooking the rear of the property
Bathroom
Overlooking the front of the property. To include a panelled bath with shower over, low level wc and a pedestal wash hand basin
Garden
Lovely rear garden with both paved and lawned area and fenced boundaries
Floorplan

Virtual Tour
EPC
Market your property
with Ferndown Estates
Book a market appraisal for your property today.
