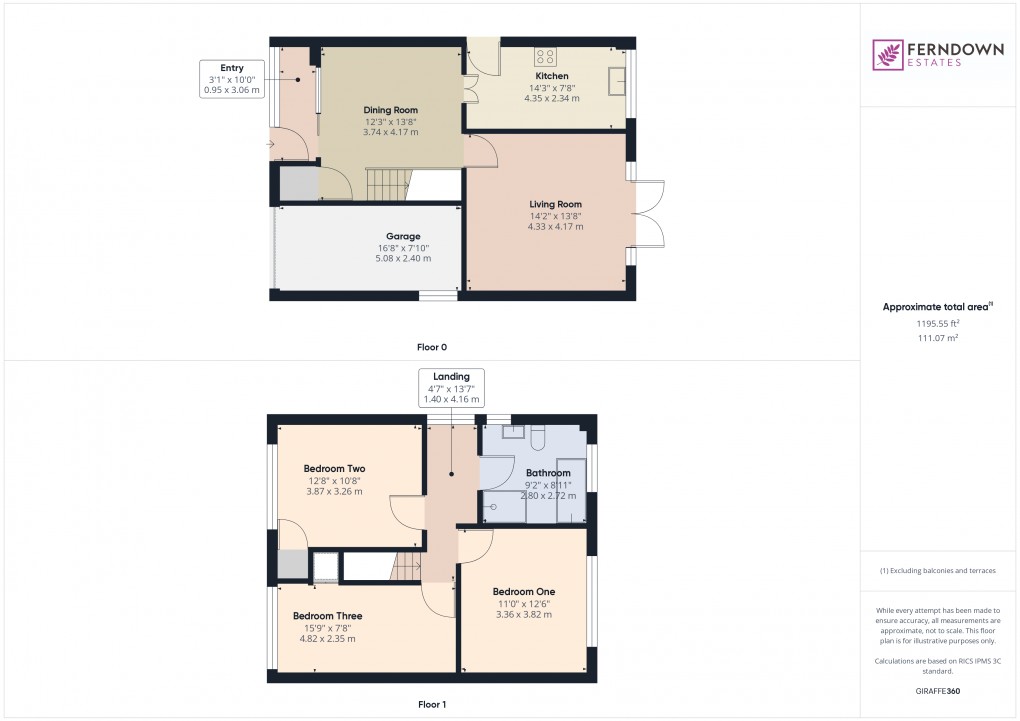Hidcote Grove, Marston Green, Birmingham, West Midlands
Offers Over: £365,000Property Features
- BEAUTIFUL DETACHED FAMILY HOME
- THREE DOUBLE BEDROOMS
- SPACIOUS LOUNGE
- BREAKFAST KITCHEN
- MODERN FAMILY BATHROOM
- QUIET CUL-DE-SAC LOCATION
- WELL MAINTAINED REAR GARDEN
- PARKING & GARAGE
- GREAT MARSTON GREEN LOCATION
- CLOSE TO LOCAL SCHOOLS, SHOPS AND AMENITIES
- MAJOR TRANSPORT LINKS & BUSINESS PARKS ARE EASILY ACCESSIBLE
Description
This stunning three-bedroom detached family home is a perfect blend of comfort and style. As you enter you are welcomed by a charming dining room that seamlessly connects to the modern, fully-equipped kitchen, featuring sleek countertops and ample storage. A spacious and inviting lounge, ideal for relaxing and entertaining guests completes the ground floor
Upstairs, the first floor houses three generously sized bedrooms. The centerpiece of the upper level is a luxurious family bathroom, complete with contemporary fixtures
Outside, the property boasts convenient off-street parking and a secure garage. The rear of the home has a beautifully maintained garden, offering a private oasis for outdoor activities and gatherings. This home is truly a perfect sanctuary for family life.
Rooms and Additional Information
Additioanl Information
We are advised by the vendor that the property is freehold. We would strongly advise all interested parties to obtain verification through their own solicitor or legal representative. Council Tax Band - D EPC Rating - D
Approach & Overview
The property is approached via a driveway which leads to the garage and main entrance door
Porch
To include door to the dining room
Dining Room
To include stairs to the first floor landing and doors to both the lounge and kitchen
Kitchen
Overlooking the rear of the property. To include an integrated cooker and hob and a range of wall and base units
Spacious Lounge
Overlooking the rear of the property with doors opening out
Landing
To include doors to:
Bedroom One
Overlooking the rear of the property
Bedroom Two
Overlooking the front of the property
Bedroom Three
Overlooking the front of the property
Family Bathroom
Overlooking the rear of the property. To include a panelled bath, shower cubicle, low level wc and a vanity sink unit
Garden
Lovely, well maintained family garden
Floorplan

EPC
Market your property
with Ferndown Estates
Book a market appraisal for your property today.
