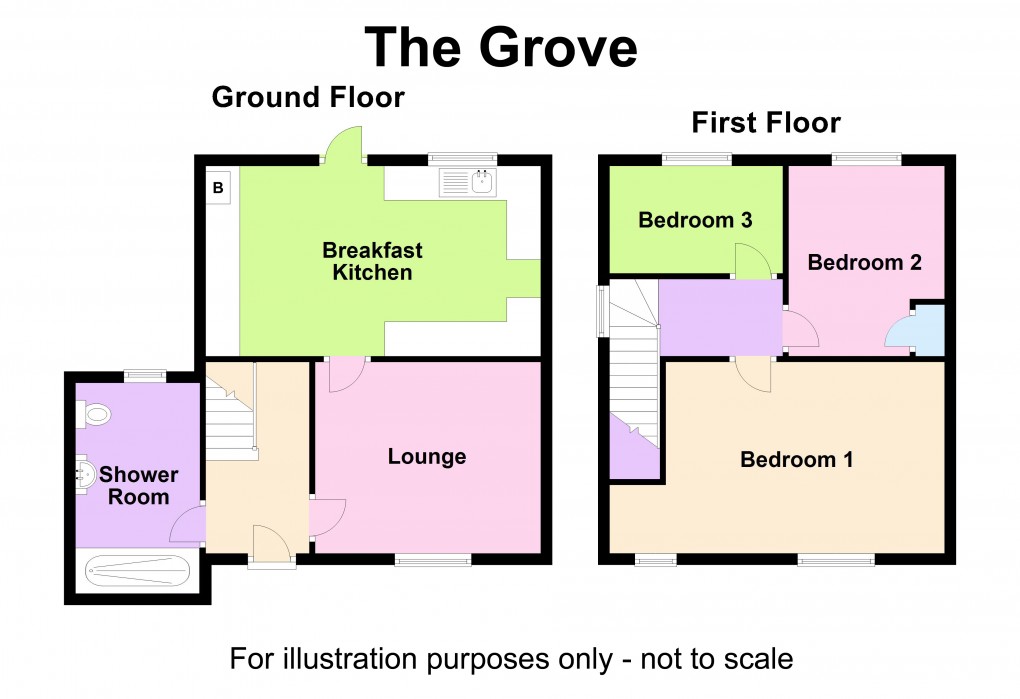The Grove, Coleshill, Birmingham, Warwickshire
Offers Over: £270,000Property Features
- FANTASTIC OPPORTUNITY TO DEVELOP OR JUST LIVE IN AS IS!!
- POTENTIAL TO EXTEND (stpp)
- THREE BEDROOMS
- DOWNSTAIRS SHOWER ROOM
- LOUNGE
- BREAKFAST KITCHEN TO THE REAR
- PRIVATE REAR GARDEN
- QUIET CUL-DE-SAC LOCATION
- LOCATED ON THE OUTSKIRTS OF COLESHILL
- CLOSE TO MAJOR TRANSPOIRT LINKS
- HD PROPERTY VIDEO TOUR AVALIABLE
Description
Charming three bedroom semi-detached home offering modern comforts and potential for expansion. This inviting property features a convenient downstairs shower room, perfect for busy mornings. The heart of the home is the bright breakfast kitchen, ideal for family meals and entertaining. Step outside to discover a tranquil private rear garden, a haven for relaxation. Parking is readily available, and the property boasts ample space for potential extensions or improvements (stpp), allowing you to tailor the space to your needs and desires. Don't miss the opportunity to make this house your forever home!
Wonderfully located just outside the lovely village of Coleshill which is close to local schools, shops and amenities and major transport links are within easy reach
Rooms and Additional Information
Additional Information
We are advised by the vendor that the property is freehold. We would strongly advise all interested parties to obtain verification through their own solicitor or legal representative. Council Tax Band - B EPC Rating - D
Approach & Overview
The property is approached via a paved driveway leading to the main entrance door
Hallway
To include stairs to the first floor landing and door to the lounge
Lounge
Overlooking the front of the property and door to the breakfast kitchen
Breakfast Kitchen
Overlooking the rear of the property with door opening out and storage cupboard housing the boiler. To include a range of wall and base units and space for white goods
Shower Room
Overlooking the rear of the property. To include a large walk in shower, low level wc and a vanity sink unit
Landing
To include doors to:
Bedroom One
Overlooking the front of the property
Bedroom Two
Overlooking the rear of the property and including a built in storage cupboard
Bedroom Three
Overlooking the rear of the property
Garden
Private rear garden which is perfect for family entertainment and BBQs. To include a paved seating area andpathway. The rest of the garden is laid to lawn with fence perimeter
Rear
Floorplan

EPC
Market your property
with Ferndown Estates
Book a market appraisal for your property today.
