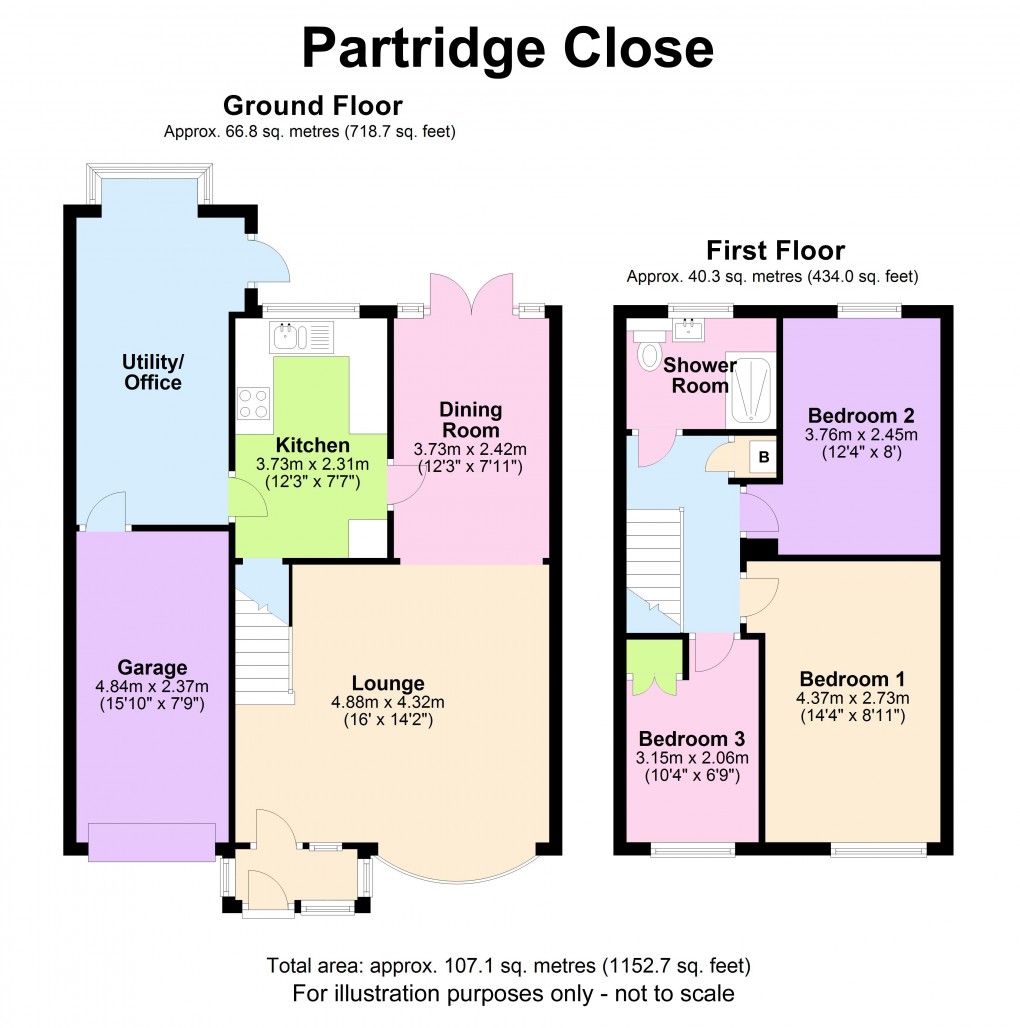Property Features
- TERRACED FAMILY HOME
- THREE BEDROOMS
- SPACIOUS LOUNGE DINER
- KITCHEN TO THE REAR
- UTILITY / OFFICE
- SHOWER ROOM
- PARKING & GARAGE
- NO UPWARD CHAIN
- CLOSE TO LOCAL SCHOOLS, SHOPS AND AMENITIES
- MAJOR TRANSPORT LINKS AND BUSINESS PARKS ARE WITHIN EASY REACH
- HD PROPERTY VIDEO TOUR AVAILABLE
Description
A lovely three -bedroom family home featuring a spacious lounge dining room, ideal for entertaining and family gatherings. The well-appointed kitchen overlooks the rear garden. Additionally, there's a versatile utility room that doubles as a home office. The modern shower room provides great convenience, and outside, the property boasts a lovely rear garden perfect for relaxation and play. Ample parking is available, along with a garage for extra storage. With no onward chain, this home is ready for you to move straight in!
Rooms and Additional Information
Additional Information
We are advised by the vendor that the property is freehold. We would strongly advise all interested parties to obtain verification through their own solicitor or legal representative. Council Tax Band - B EPC Rating - TBC
Approach & Overview
The property is approached via a paved driveway leading to the garage and porch
Porch
To include door leading to the lounge
Lounge Dining Room
Being a dual aspect room with a window overlooking the front of the property, door to the kitchen and doors leading out to the rear garden
Dining Area
Kitchen
Overlooking the rear of the property with a door to the utility / office To include an integrated cooker and hob, a range of wall and base units with space for further appliances
Utility / Office
Overlooking the rear of the property with door leading out
Landing
To include storage cupboard and doors to:
Bedroom One
Overlooking the front of the property
Bedroom Two
Overlooking the rear of the property
Bedroom Three
Overlooking the front of the property and including a built in storage cupboard
Shower Room
Overlooking the rear of the property. To include a shower cubicle, low level wc and a pedestal wash hand basin
Garden
Great rear garden which has a paved seating area. The rest of the garden is laid to lawn with fence boundaries
Floorplan

Virtual Tour
Market your property
with Ferndown Estates
Book a market appraisal for your property today.
