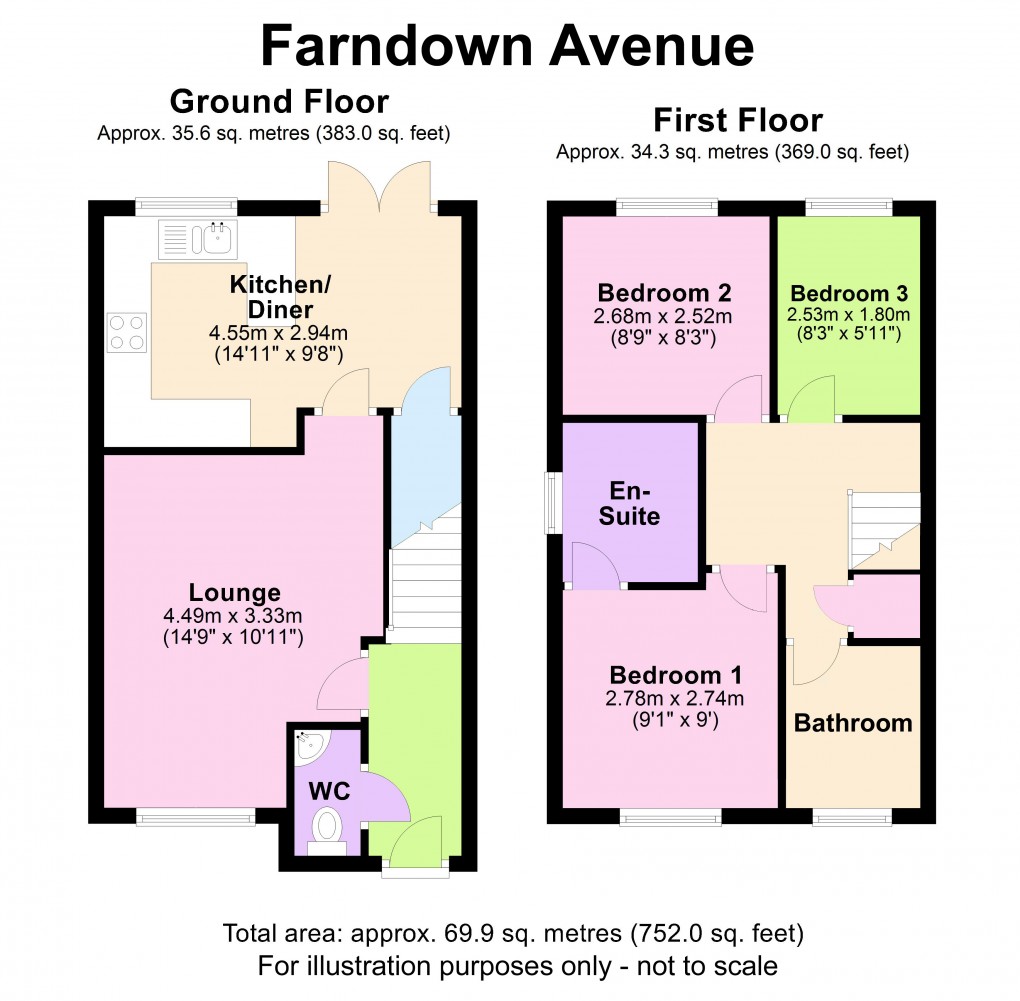Property Features
- BEAUTIFUL SEMI DETACHED FAMILY HOME
- THREE BEDROOMS
- KITCHEN DINER OVERLOOKING THE REAR
- LOUNGE
- GUEST WC
- EN-SUITE TO THE MAIN BEDROOM
- FANTASTIC MARSTON GREEN LOCATION
- FINISHED TO A HIGH STANDARD THROUGHOUT
- GREAT PARKLAND VIEWS TO THE FRONT
- CLOSE TO ALL MAJOR TRANSPORT LINKS & BUSINESS PARKS
Description
Delightful three bedroom semi-detached home. The ground floor features a welcoming lounge, ideal for relaxation and entertaining. The spacious kitchen diner, overlooks the stunning low-maintenance rear garden, providing a perfect setting for family meals and gatherings. A convenient guest WC adds to the practicality of this home.
On the first floor, you'll find three bedrooms. The main bedroom includes a stylish en-suite shower room for added comfort and privacy. The remaining two bedrooms are served by a modern family bathroom.
Outside, enjoy the benefits of off-road parking and open views to the front. The rear garden is easy to maintain, offering a peaceful retreat. This charming home combines comfort, style, and convenience, making it an ideal choice for families and professionals.
Rooms and Additional Information
Additional Information
We are advised by the vendor that the property is freehold. We would strongly advise all interested parties to obtain verification through their own solicitor or legal representative. Council Tax Band - C EPC Rating - C
Approach & Overview
The property is approached via a driveway to the side, a fore garden and pathway which leads to the main entrance door.
Hallway
To include stairs to the first floor landing and doors to:
Guest WC
To include a low level wc and a pedestal wash hand basin
Lounge
Overlooking the front of the property and including a door to the kitchen diner
Kitchen Diner
Overlooking the rear of the property with doors leading out and a storage cupboard To include an integrated cooker and hob, a range of wall and base units and space for white goods
Dining Area
Landing
To include doors to:
Bedroom One
Overlooking the front of the property with a door to the en-suite shower room
En-Suite Shower Room
Overlooking the front of the property. To include a shower cubicle, low level wc and a pedestal wash hand basin
Bedroom Two
Overlooking the rear of the property
Bedroom Three
Overlooking the rear of the property
Family Bathroom
Overlooking the side of the property. To include a panelled bath, low level wc and a pedestal wash hand basin
Garden
Beautiful, low maintenance rear garden which includes two paved seating areas and fenced boundaries
Floorplan

EPC
Market your property
with Ferndown Estates
Book a market appraisal for your property today.
